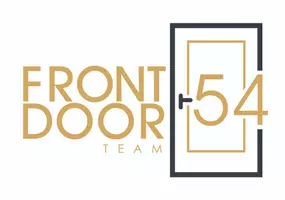GET MORE INFORMATION
Bought with HomeTowne Realty
$ 425,000
$ 449,000 5.3%
5 Beds
3 Baths
1,933 SqFt
$ 425,000
$ 449,000 5.3%
5 Beds
3 Baths
1,933 SqFt
Key Details
Sold Price $425,000
Property Type Single Family Home
Sub Type Single Family Residence
Listing Status Sold
Purchase Type For Sale
Square Footage 1,933 sqft
Price per Sqft $219
Subdivision Not In A Subdivision
MLS Listing ID 10093854
Sold Date 08/05/25
Style House
Bedrooms 5
Full Baths 2
Half Baths 1
HOA Y/N No
Abv Grd Liv Area 1,933
Year Built 1976
Annual Tax Amount $2,198
Lot Size 1.380 Acres
Acres 1.38
Property Sub-Type Single Family Residence
Source Triangle MLS
Property Description
Location
State NC
County Durham
Direction From Downtown Durham travel east on Wake Forest Highway to right on Sherron Road to Left on Hiddenbrook and the HOME will be on your right.
Rooms
Bedroom Description Primary Bedroom, Bedroom 2, Bedroom 3, Bathroom 4, Bedroom 5
Other Rooms [{"RoomType":"Primary Bedroom", "RoomKey":"20250503194150682929000000", "RoomDescription":null, "RoomWidth":10, "RoomLevel":"Second", "RoomDimensions":"11.9 x 10", "RoomLength":11.9}, {"RoomType":"Bedroom 2", "RoomKey":"20250503194150699719000000", "RoomDescription":null, "RoomWidth":11.1, "RoomLevel":"Main", "RoomDimensions":"12 x 11.1", "RoomLength":12}, {"RoomType":"Bedroom 3", "RoomKey":"20250503194150716665000000", "RoomDescription":null, "RoomWidth":9.9, "RoomLevel":"Main", "RoomDimensions":"10.2 x 9.9", "RoomLength":10.2}, {"RoomType":"Bathroom 4", "RoomKey":"20250503194150735903000000", "RoomDescription":null, "RoomWidth":10.6, "RoomLevel":"Second", "RoomDimensions":"11 x 10.6", "RoomLength":11}, {"RoomType":"Bedroom 5", "RoomKey":"20250503194150756303000000", "RoomDescription":null, "RoomWidth":9.9, "RoomLevel":"Second", "RoomDimensions":"11 x 9.9", "RoomLength":11}]
Basement Daylight, Exterior Entry, Heated, Interior Entry, Partial, Partially Finished
Interior
Interior Features Built-in Features, Cedar Closet(s), Eat-in Kitchen, Entrance Foyer, High Ceilings, Living/Dining Room Combination
Heating Forced Air, Natural Gas
Cooling Central Air
Flooring Carpet, Hardwood, Vinyl
Fireplaces Number 1
Fireplaces Type Masonry, Wood Burning
Fireplace Yes
Window Features Bay Window(s),Wood Frames
Appliance Dryer, Electric Range, Microwave, Range, Refrigerator, Washer
Laundry Laundry Room, Lower Level, Washer Hookup
Exterior
Exterior Feature Rain Gutters
Utilities Available Electricity Connected, Septic Connected, Sewer Available
View Y/N Yes
Roof Type Shingle
Street Surface Asphalt
Porch Patio
Garage No
Private Pool No
Building
Lot Description Back Yard, Cleared, Few Trees, Front Yard, Garden, Gentle Sloping, Landscaped, Level, Open Lot, Partially Cleared
Faces From Downtown Durham travel east on Wake Forest Highway to right on Sherron Road to Left on Hiddenbrook and the HOME will be on your right.
Story 1
Foundation Other
Sewer Septic Tank
Water Well
Architectural Style Contemporary
Level or Stories 1
Structure Type Brick Veneer,Stucco
New Construction No
Schools
Elementary Schools Durham - Spring Valley
Middle Schools Durham - Neal
High Schools Durham - Southern
Others
Tax ID 166203
Special Listing Condition Standard


