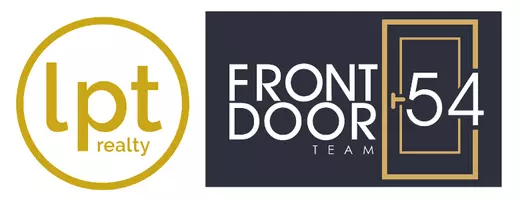Bought with Redfin Corporation
$304,325
$310,000
1.8%For more information regarding the value of a property, please contact us for a free consultation.
3 Beds
2 Baths
1,730 SqFt
SOLD DATE : 12/11/2019
Key Details
Sold Price $304,325
Property Type Single Family Home
Sub Type Single Family Residence
Listing Status Sold
Purchase Type For Sale
Square Footage 1,730 sqft
Price per Sqft $175
Subdivision Green Ridge
MLS Listing ID 2286909
Sold Date 12/11/19
Style Site Built
Bedrooms 3
Full Baths 2
HOA Y/N No
Abv Grd Liv Area 1,730
Year Built 1972
Annual Tax Amount $2,205
Lot Size 0.460 Acres
Acres 0.46
Property Sub-Type Single Family Residence
Source Triangle MLS
Property Description
FANTASTIC LOCATION! GREAT UPDATED RANCH! Kitchen-quartz countertops, SS appliances, gas range, & eat at island. Master bath-new tiled shower, granite vanity, new toilet. Double paned windows, faux wood blinds; separate living room, dining room, family room, and a large sun room. TONS of storage! NO CARPET only tile and hardwoods. Fenced yard. NEW PAINT. Quiet cul-de-sac. <1.6 miles to 15-501, Durham Academy, Cresset Christian & Forest View Elem. Walk to Trinity School (.7 mile). 5 miles to Duke.
Location
State NC
County Durham
Zoning Res/ 1-fam
Direction From Pickett Rd. Turn onto Hulon. Turn left onto Sandy Ridge or Garrett Rd. to entrance of Garrett Farms (Cottonwood). right on Hulon, right onto Sandy Ridge.
Rooms
Other Rooms • Primary Bedroom (Main)
• Bedroom 2 (Main)
• Bedroom 3 (Main)
• Dining Room (Main)
• Family Room (Main)
• Kitchen (Main)
Basement Crawl Space
Primary Bedroom Level Main
Interior
Interior Features Bathtub/Shower Combination, Entrance Foyer, Quartz Counters, Smooth Ceilings, Storage, Walk-In Closet(s), Walk-In Shower
Heating Gas Pack, Natural Gas
Cooling Gas
Flooring Hardwood, Tile
Fireplaces Number 1
Fireplaces Type Family Room, Wood Burning
Fireplace Yes
Window Features Storm Window(s)
Appliance Dishwasher, Gas Range, Gas Water Heater, Microwave, Refrigerator
Laundry Laundry Room, Main Level
Exterior
Exterior Feature Fenced Yard
View Y/N Yes
Porch Deck
Garage No
Private Pool No
Building
Lot Description Hardwood Trees
Faces From Pickett Rd. Turn onto Hulon. Turn left onto Sandy Ridge or Garrett Rd. to entrance of Garrett Farms (Cottonwood). right on Hulon, right onto Sandy Ridge.
Architectural Style Ranch
Structure Type Brick
New Construction No
Schools
Elementary Schools Durham - Forest View
Middle Schools Durham - Githens
High Schools Durham - Jordan
Others
Senior Community No
Special Listing Condition Seller Licensed Real Estate Professional
Read Less Info
Want to know what your home might be worth? Contact us for a FREE valuation!

Our team is ready to help you sell your home for the highest possible price ASAP


