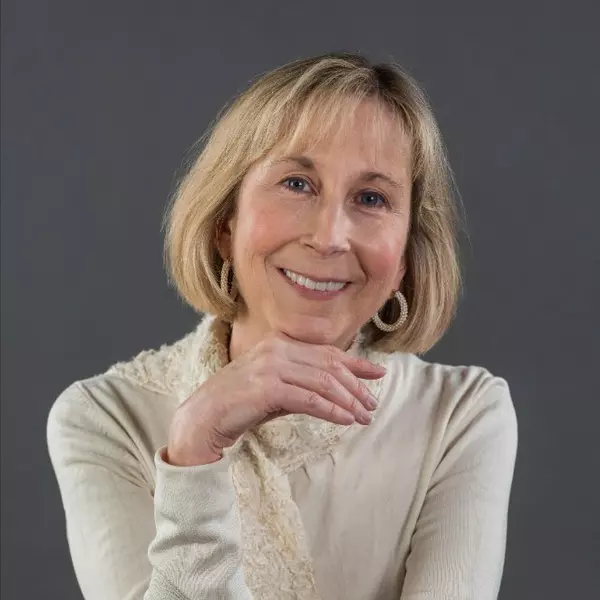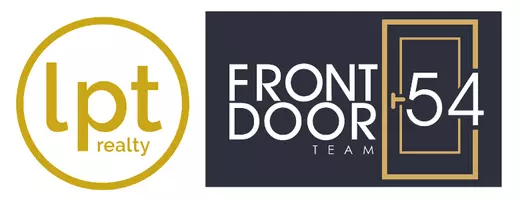Bought with Rogel Realty
$320,500
$315,000
1.7%For more information regarding the value of a property, please contact us for a free consultation.
3 Beds
3 Baths
2,755 SqFt
SOLD DATE : 11/06/2020
Key Details
Sold Price $320,500
Property Type Single Family Home
Sub Type Single Family Residence
Listing Status Sold
Purchase Type For Sale
Square Footage 2,755 sqft
Price per Sqft $116
Subdivision Eagle Ridge
MLS Listing ID 2344644
Sold Date 11/06/20
Style Site Built
Bedrooms 3
Full Baths 2
Half Baths 1
HOA Y/N Yes
Abv Grd Liv Area 2,755
Year Built 2004
Annual Tax Amount $3,286
Lot Size 10,454 Sqft
Acres 0.24
Property Sub-Type Single Family Residence
Source Triangle MLS
Property Description
Great home in Eagle Ridge w/fine details! Kitchen has lots of light, beautiful cabinets, glass doors, island with cooktop & kitchen also has a range. Formal LR and DR w/ trey ceiling, & crown moldings. Family room w/gas log fireplace. Real hardwoods in foyer and kitchen. Huge bonus room & tiled bathrooms. Back yard is wonderful. Comm. amenities: golf course, pool, tennis, clubhouse, & restaurant. $2000 carpet allowance. Showings only on Sat. October 3rd, 10:00-5:00pm. Offers by 6:00pm Sun. Oct. 4th.
Location
State NC
County Wake
Community Golf, Playground, Pool
Direction FROM RALEIGH,401 SOUTH TO LF ON LEGEND,RT ON OLD STAGE AND RT ON SEASTONE,LF ON LYLE-STRAIGHT IN ON MICKELSON...FROM CARY TAKE KILDAIRE FARM TO 1010 CROSS 401-TURN LF OLD STAGE- LF SEASTONE-LF ON LYLE
Rooms
Other Rooms • Primary Bedroom (Second)
• Bedroom 2 (Second)
• Bedroom 3 (Second)
• Dining Room (Main)
• Family Room (Main)
• Kitchen (Main)
Basement Crawl Space
Primary Bedroom Level Second
Interior
Interior Features Bathtub/Shower Combination, Ceiling Fan(s), Entrance Foyer, High Speed Internet, Pantry, Smooth Ceilings, Soaking Tub, Tray Ceiling(s), Walk-In Closet(s)
Heating Electric, Forced Air
Cooling Zoned
Flooring Carpet, Hardwood
Fireplaces Number 1
Fireplaces Type Gas Log
Fireplace Yes
Appliance Dishwasher, Electric Cooktop, Electric Range, Electric Water Heater, Microwave
Laundry Laundry Room, Main Level
Exterior
Exterior Feature Rain Gutters
Garage Spaces 2.0
Community Features Golf, Playground, Pool
Utilities Available Cable Available
View Y/N Yes
Porch Deck
Garage Yes
Private Pool No
Building
Faces FROM RALEIGH,401 SOUTH TO LF ON LEGEND,RT ON OLD STAGE AND RT ON SEASTONE,LF ON LYLE-STRAIGHT IN ON MICKELSON...FROM CARY TAKE KILDAIRE FARM TO 1010 CROSS 401-TURN LF OLD STAGE- LF SEASTONE-LF ON LYLE
Architectural Style Transitional
Structure Type Stone,Vinyl Siding
New Construction No
Schools
Elementary Schools Wake County Schools
Middle Schools Wake - North Garner
High Schools Wake - Garner
Others
Senior Community No
Read Less Info
Want to know what your home might be worth? Contact us for a FREE valuation!

Our team is ready to help you sell your home for the highest possible price ASAP


