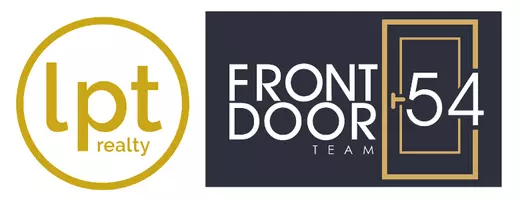Bought with Mark Spain Real Estate
$412,000
$385,000
7.0%For more information regarding the value of a property, please contact us for a free consultation.
4 Beds
3 Baths
2,866 SqFt
SOLD DATE : 07/23/2021
Key Details
Sold Price $412,000
Property Type Single Family Home
Sub Type Single Family Residence
Listing Status Sold
Purchase Type For Sale
Square Footage 2,866 sqft
Price per Sqft $143
Subdivision Colonial Heights
MLS Listing ID 2387837
Sold Date 07/23/21
Style Site Built
Bedrooms 4
Full Baths 2
Half Baths 1
HOA Y/N No
Abv Grd Liv Area 2,866
Year Built 1988
Annual Tax Amount $2,102
Lot Size 1.510 Acres
Acres 1.51
Property Sub-Type Single Family Residence
Source Triangle MLS
Property Description
Multiple Offers - Offer Accepted - waiting on signatures. STATELY TRADITIONAL BRICK 4 beds 2.5 baths, 2866 sq ft, sunroom, screened in porch, BONUS RM w/ wet bar, 3rd lvl walk-up for storage & large fenced in yard w/huge garden area complimented by years of rich soils. Property boasts 40X30 DETACHED 4 CAR GARAGE/WORKSHOP, 220 hook up & wood burning stove. RV Shelter & chicken coop included on private wooded 1.51 acre lot. NO HOA'S! A little love will go a long way on this brick beauty. Sold as-is.
Location
State NC
County Wake
Direction From Garner take Hwy 401S, Left on Patrick, Right on Woodcrest, Right on Harmont. Home is all the way down Harmont in a private 1.5 acre cul de sac lot on the right.
Rooms
Other Rooms • Primary Bedroom (Second)
• Bedroom 2 (Second)
• Bedroom 3 (Second)
• Dining Room (Main)
• Family Room (Main)
• Kitchen (Main)
Basement Crawl Space
Primary Bedroom Level Second
Interior
Interior Features Bookcases, Ceiling Fan(s), Eat-in Kitchen, Entrance Foyer, Granite Counters, Shower Only, Storage, Vaulted Ceiling(s), Walk-In Closet(s), Walk-In Shower, Wet Bar
Heating Electric, Forced Air, Heat Pump, Propane
Cooling Heat Pump, Zoned
Flooring Carpet, Ceramic Tile, Combination, Hardwood, Wood
Fireplaces Number 1
Fireplaces Type Family Room, Masonry, Wood Burning
Fireplace Yes
Window Features Skylight(s)
Appliance Dishwasher, Dryer, Electric Cooktop, Electric Water Heater, Microwave, Plumbed For Ice Maker, Refrigerator, Washer
Laundry Main Level
Exterior
Exterior Feature Fenced Yard, Rain Gutters
Garage Spaces 2.0
Utilities Available Cable Available
View Y/N Yes
Porch Deck, Porch, Screened
Garage Yes
Private Pool No
Building
Lot Description Cul-De-Sac, Garden, Hardwood Trees, Landscaped, Wooded
Faces From Garner take Hwy 401S, Left on Patrick, Right on Woodcrest, Right on Harmont. Home is all the way down Harmont in a private 1.5 acre cul de sac lot on the right.
Sewer Septic Tank
Architectural Style Traditional
Structure Type Brick
New Construction No
Schools
Elementary Schools Wake - Vandora Springs
Middle Schools Wake - North Garner
High Schools Wake - Garner
Others
Senior Community No
Read Less Info
Want to know what your home might be worth? Contact us for a FREE valuation!

Our team is ready to help you sell your home for the highest possible price ASAP


