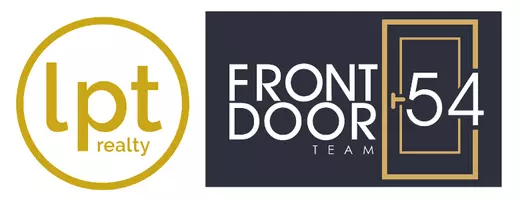Bought with Mark Spain Real Estate
$410,000
$350,000
17.1%For more information regarding the value of a property, please contact us for a free consultation.
3 Beds
3 Baths
2,319 SqFt
SOLD DATE : 09/22/2021
Key Details
Sold Price $410,000
Property Type Single Family Home
Sub Type Single Family Residence
Listing Status Sold
Purchase Type For Sale
Square Footage 2,319 sqft
Price per Sqft $176
Subdivision Carriage Run
MLS Listing ID 2403147
Sold Date 09/22/21
Style Site Built
Bedrooms 3
Full Baths 2
Half Baths 1
HOA Y/N Yes
Abv Grd Liv Area 2,319
Year Built 1998
Annual Tax Amount $2,999
Lot Size 0.650 Acres
Acres 0.65
Property Sub-Type Single Family Residence
Source Triangle MLS
Property Description
**Deadline for offer Monday at noon**. Secluded large lot on a cul de sac with tons of outdoor living space and fun for the whole family. This home has fresh carpet and paint, wood floors in the living spaces and shows so well! Kitchen has been refreshed with white cabinets and granite counter tops. Enjoy upgraded touches throughout. Outside, play in the cul de sac or enjoy the treehouse in your private back yard. Extensive decking, fenced yard, and 2 car garage.
Location
State NC
County Wake
Direction Traveling on US401 N/Louisburg Rd, Turn Left onto Ligon Mill Rd, Turn Right onto Coach Lantern Ave, Turn Right onto Stacked Stone Trail, Turn Right onto Cottontail Ct. Home on the Right.
Rooms
Other Rooms • Primary Bedroom (Second)
• Bedroom 2 (Second)
• Bedroom 3 (Second)
• Dining Room (Main)
• Family Room (Main)
• Kitchen (Main)
• Other (Second)
• Other (Second)
Basement Crawl Space
Primary Bedroom Level Second
Interior
Interior Features Bathtub/Shower Combination, Ceiling Fan(s), Eat-in Kitchen, Entrance Foyer, Granite Counters, Pantry, Walk-In Closet(s)
Heating Electric, Heat Pump, Zoned
Cooling Central Air
Flooring Carpet, Wood
Fireplaces Number 1
Fireplaces Type Family Room, Gas Log
Fireplace Yes
Appliance Dishwasher, Gas Range, Gas Water Heater, Plumbed For Ice Maker, Range Hood, Refrigerator
Laundry Laundry Room, Main Level
Exterior
Exterior Feature Fenced Yard, Rain Gutters
Garage Spaces 2.0
View Y/N Yes
Porch Deck
Garage Yes
Private Pool No
Building
Faces Traveling on US401 N/Louisburg Rd, Turn Left onto Ligon Mill Rd, Turn Right onto Coach Lantern Ave, Turn Right onto Stacked Stone Trail, Turn Right onto Cottontail Ct. Home on the Right.
Sewer Public Sewer
Water Public
Architectural Style Transitional
Structure Type Brick,Vinyl Siding
New Construction No
Schools
Elementary Schools Wake - Rolesville
Middle Schools Wake - Rolesville
High Schools Wake - Heritage
Others
Senior Community No
Read Less Info
Want to know what your home might be worth? Contact us for a FREE valuation!

Our team is ready to help you sell your home for the highest possible price ASAP


