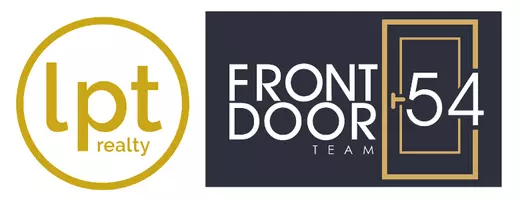Bought with Mark Spain Real Estate
$570,000
$549,900
3.7%For more information regarding the value of a property, please contact us for a free consultation.
4 Beds
4 Baths
3,372 SqFt
SOLD DATE : 02/14/2022
Key Details
Sold Price $570,000
Property Type Single Family Home
Sub Type Single Family Residence
Listing Status Sold
Purchase Type For Sale
Square Footage 3,372 sqft
Price per Sqft $169
Subdivision Maggie Run
MLS Listing ID 2425252
Sold Date 02/14/22
Style Site Built
Bedrooms 4
Full Baths 3
Half Baths 1
HOA Y/N Yes
Abv Grd Liv Area 3,372
Year Built 2004
Annual Tax Amount $3,013
Lot Size 0.700 Acres
Acres 0.7
Property Sub-Type Single Family Residence
Source Triangle MLS
Property Description
Gorgeous custom home w/spacious floorplan! 1st floor master, Luxurious Master bath w/dual shower, Granite countertops, hardwood & LVP on 2nd floor, finished bonus room on 3rd floor., laundry sink in mudroom, butler's pantry, trey ceilings, lots of detailed trim work! Guest Bedroom w/full bath, Huge bedrooms & garage. Screened porch plus deck and large fenced back yard. A newer Well and septic pump. RV hook up and a quick walk to the pool.
Location
State NC
County Wake
Community Pool
Direction Highway 55 South turn right on Judd parkway, right on Wilbon Road. Turn right on Maggie Run into Maggie Run Subdivision. Turn left on Cross Meadow. Home is on right.
Rooms
Other Rooms [{"RoomType":"Entrance Hall", "RoomKey":"20230809092119456011000000", "RoomDescription":null, "RoomWidth":null, "RoomLevel":"Main", "RoomDimensions":null, "RoomLength":null}, {"RoomType":"Dining Room", "RoomKey":"20230809092119501369000000", "RoomDescription":null, "RoomWidth":null, "RoomLevel":"Main", "RoomDimensions":null, "RoomLength":null}, {"RoomType":"Family Room", "RoomKey":"20230809092119559534000000", "RoomDescription":null, "RoomWidth":null, "RoomLevel":"Main", "RoomDimensions":null, "RoomLength":null}, {"RoomType":"Kitchen", "RoomKey":"20230809092119612169000000", "RoomDescription":null, "RoomWidth":null, "RoomLevel":"Main", "RoomDimensions":null, "RoomLength":null}, {"RoomType":"Breakfast Room", "RoomKey":"20230809092119660174000000", "RoomDescription":null, "RoomWidth":null, "RoomLevel":"Main", "RoomDimensions":null, "RoomLength":null}, {"RoomType":"Primary Bedroom", "RoomKey":"20230809092119710608000000", "RoomDescription":null, "RoomWidth":null, "RoomLevel":"Main", "RoomDimensions":null, "RoomLength":null}, {"RoomType":"Bedroom 2", "RoomKey":"20230809092119779131000000", "RoomDescription":null, "RoomWidth":null, "RoomLevel":"Second", "RoomDimensions":null, "RoomLength":null}, {"RoomType":"Bedroom 3", "RoomKey":"20230809092119832350000000", "RoomDescription":null, "RoomWidth":null, "RoomLevel":"Second", "RoomDimensions":null, "RoomLength":null}, {"RoomType":"Bedroom 4", "RoomKey":"20230809092119878524000000", "RoomDescription":null, "RoomWidth":null, "RoomLevel":"Second", "RoomDimensions":null, "RoomLength":null}, {"RoomType":"Utility Room", "RoomKey":"20230809092119935050000000", "RoomDescription":null, "RoomWidth":null, "RoomLevel":"Main", "RoomDimensions":null, "RoomLength":null}, {"RoomType":"Bonus Room", "RoomKey":"20230809092119984403000000", "RoomDescription":null, "RoomWidth":null, "RoomLevel":"Third", "RoomDimensions":null, "RoomLength":null}, {"RoomType":"Other", "RoomKey":"20230809092120031856000000", "RoomDescription":"Flex", "RoomWidth":null, "RoomLevel":"Second", "RoomDimensions":null, "RoomLength":null}, {"RoomType":"Other", "RoomKey":"20230809092120039145000000", "RoomDescription":"Mud Room", "RoomWidth":null, "RoomLevel":"Main", "RoomDimensions":null, "RoomLength":null}, {"RoomType":"Mud Room", "RoomKey":"20230809092120085670000000", "RoomDescription":null, "RoomWidth":null, "RoomLevel":null, "RoomDimensions":null, "RoomLength":null}, {"RoomType":"Bathroom 2", "RoomKey":"20230809092120153058000000", "RoomDescription":null, "RoomWidth":null, "RoomLevel":"Main", "RoomDimensions":null, "RoomLength":null}]
Basement Crawl Space
Primary Bedroom Level Main
Interior
Interior Features Bathtub/Shower Combination, Ceiling Fan(s), Eat-in Kitchen, Entrance Foyer, Granite Counters, High Ceilings, Master Downstairs, Separate Shower, Soaking Tub, Walk-In Closet(s)
Heating Electric, Forced Air, Zoned
Cooling Central Air, Zoned
Flooring Carpet, Laminate, Wood
Fireplaces Number 1
Fireplaces Type Family Room, Gas Log
Fireplace Yes
Appliance Electric Range, Electric Water Heater, Microwave, Plumbed For Ice Maker, Self Cleaning Oven, Water Purifier, Water Softener
Laundry Main Level
Exterior
Exterior Feature Fenced Yard, Rain Gutters
Garage Spaces 2.0
Community Features Pool
Utilities Available Cable Available
View Y/N Yes
Porch Deck, Porch, Screened
Garage Yes
Private Pool No
Building
Lot Description Cul-De-Sac, Landscaped
Faces Highway 55 South turn right on Judd parkway, right on Wilbon Road. Turn right on Maggie Run into Maggie Run Subdivision. Turn left on Cross Meadow. Home is on right.
Foundation Brick/Mortar
Sewer Septic Tank
Water Well
Architectural Style Colonial, Traditional
Structure Type Fiber Cement
New Construction No
Schools
Elementary Schools Wake - Lincoln Height
Middle Schools Wake - Fuquay Varina
High Schools Wake - Fuquay Varina
Others
Senior Community No
Read Less Info
Want to know what your home might be worth? Contact us for a FREE valuation!

Our team is ready to help you sell your home for the highest possible price ASAP


