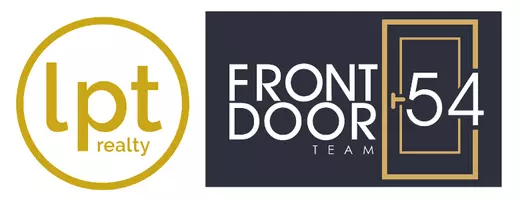Bought with Long & Foster Real Estate INC
$598,000
$598,000
For more information regarding the value of a property, please contact us for a free consultation.
4 Beds
4 Baths
2,845 SqFt
SOLD DATE : 07/26/2024
Key Details
Sold Price $598,000
Property Type Single Family Home
Sub Type Single Family Residence
Listing Status Sold
Purchase Type For Sale
Square Footage 2,845 sqft
Price per Sqft $210
Subdivision Creekside
MLS Listing ID 10029563
Sold Date 07/26/24
Style Site Built
Bedrooms 4
Full Baths 3
Half Baths 1
HOA Y/N No
Abv Grd Liv Area 2,845
Year Built 2024
Annual Tax Amount $398
Lot Size 1.000 Acres
Acres 1.0
Property Sub-Type Single Family Residence
Source Triangle MLS
Property Description
Check out this stunning new construction Craftsman-style home in the Creekside community of Mebane! This 4-bed, 3.5-bath home is situated on a beautiful acre of land. Upon entry, you'll notice the large 8-foot front door and the well-lit hallways. Spanning 2,845 sq ft, the home features a spacious kitchen with quartz countertops, a 5x8 ft island with cabinets on both sides, and a breakfast nook with French doors that open to the back porch, perfect for indoor and outdoor hosting. The first-floor owner's suite offers a custom-built closet, a 5x5 shower with dual valves for personalized temperatures for two people or a 360-degree showering experience, and a large freestanding tub. Upstairs, find three additional bedrooms, two full baths with tiled showers, and a bonus room with 12-foot ceilings.
The home boasts 9-foot ceilings on both stories, wood trim (not MDF), and ample canned lights for well-lit spaces. With plenty of windows for natural light and beautiful wooded scenic views, the interior feels bright and welcoming. The exterior features durable Hardie Plank siding, two covered porches, two metal roofs, and ample parking. Additional highlights include a 2-car garage and modern amenities like smart appliances and a tankless gas water heater with a recirculating system for energy-efficient and consistent hot water. Other energy-efficient features include a gas HVAC unit on the main floor for cost-effective heating and cooling, LED lights throughout the house, floodlights on each corner of the house for nighttime visibility, a Ring front door, Ring camera floodlight, and Google Nest thermostats for smart and efficient temperature controls.
The wooded 1-acre lot can also be cleared to add more open space or structures like a shed, or storage unit, and it's backed to the Mill Creek Golf Community.
Enjoy luxury living in this beautiful home with high-end finishes and easy access to local amenities. Schedule your viewing today and capture your piece of luxury living in charming Mebane!
Location
State NC
County Alamance
Direction Follow Whitaker Rd and Rock Quarry Rd to Mattress Factory Rd/W Ten Rd Follow Mattress Factory Rd, E Washington St and US-70 W/E Center St to Woodlawn Rd in Woodlawn Turn right onto Woodlawn Rd Turn right onto NC-119 Turn right onto Mrs White Ln
Rooms
Other Rooms [{"RoomType":"Primary Bedroom", "RoomKey":"20240516023209652912000000", "RoomDescription":null, "RoomWidth":14.1, "RoomLevel":"Main", "RoomDimensions":"12.9 x 14.1", "RoomLength":12.9}, {"RoomType":"Bedroom 2", "RoomKey":"20240516023209671308000000", "RoomDescription":null, "RoomWidth":12.3, "RoomLevel":"Second", "RoomDimensions":"12 x 12.3", "RoomLength":12}, {"RoomType":"Bedroom 3", "RoomKey":"20240516023209689601000000", "RoomDescription":null, "RoomWidth":11.6, "RoomLevel":"Second", "RoomDimensions":"11.4 x 11.6", "RoomLength":11.4}, {"RoomType":"Bedroom 4", "RoomKey":"20240516023209707250000000", "RoomDescription":null, "RoomWidth":11, "RoomLevel":"Second", "RoomDimensions":"12.3 x 11", "RoomLength":12.3}, {"RoomType":"Bonus Room", "RoomKey":"20240516023209724658000000", "RoomDescription":null, "RoomWidth":17.4, "RoomLevel":"Second", "RoomDimensions":"18.9 x 17.4", "RoomLength":18.9}, {"RoomType":"Dining Room", "RoomKey":"20240516023209742042000000", "RoomDescription":null, "RoomWidth":9.1, "RoomLevel":"Main", "RoomDimensions":"11.2 x 9.1", "RoomLength":11.2}, {"RoomType":"Entrance Hall", "RoomKey":"20240516023209759283000000", "RoomDescription":null, "RoomWidth":9.5, "RoomLevel":"Main", "RoomDimensions":"5.1 x 9.5", "RoomLength":5.1}, {"RoomType":"Family Room", "RoomKey":"20240516023209776570000000", "RoomDescription":null, "RoomWidth":14.1, "RoomLevel":"Main", "RoomDimensions":"14.1 x 14.1", "RoomLength":14.1}, {"RoomType":"Kitchen", "RoomKey":"20240516023209793700000000", "RoomDescription":null, "RoomWidth":16.11, "RoomLevel":"Main", "RoomDimensions":"11.2 x 16.11", "RoomLength":11.2}, {"RoomType":"Laundry", "RoomKey":"20240516023209810830000000", "RoomDescription":null, "RoomWidth":6.1, "RoomLevel":"Main", "RoomDimensions":"11.2 x 6.1", "RoomLength":11.2}, {"RoomType":"Office", "RoomKey":"20240516023209828066000000", "RoomDescription":null, "RoomWidth":11.5, "RoomLevel":"Main", "RoomDimensions":"12.9 x 11.5", "RoomLength":12.9}]
Primary Bedroom Level Main
Interior
Interior Features Bathtub/Shower Combination, Beamed Ceilings, Built-in Features, Cathedral Ceiling(s), Ceiling Fan(s), Double Vanity, Eat-in Kitchen, High Ceilings, Kitchen Island, Kitchen/Dining Room Combination, Open Floorplan, Pantry, Master Downstairs, Quartz Counters, Separate Shower, Soaking Tub, Storage, Walk-In Closet(s), Walk-In Shower
Heating Gas Pack
Cooling Central Air
Flooring Carpet, Vinyl, Tile
Fireplace No
Appliance Dishwasher, Disposal, Gas Range, Gas Water Heater, Microwave, Refrigerator, Smart Appliance(s), Tankless Water Heater
Laundry Laundry Room, Main Level
Exterior
Garage Spaces 2.0
Utilities Available Cable Available, Electricity Connected, Natural Gas Connected, Sewer Connected, Water Connected
View Y/N Yes
View Creek/Stream, Trees/Woods
Roof Type Metal,Shingle
Porch Covered, Deck, Front Porch
Garage Yes
Private Pool No
Building
Lot Description Back Yard, Partially Cleared, Wooded
Faces Follow Whitaker Rd and Rock Quarry Rd to Mattress Factory Rd/W Ten Rd Follow Mattress Factory Rd, E Washington St and US-70 W/E Center St to Woodlawn Rd in Woodlawn Turn right onto Woodlawn Rd Turn right onto NC-119 Turn right onto Mrs White Ln
Story 2
Foundation See Remarks
Sewer Public Sewer
Water Public
Architectural Style Craftsman
Level or Stories 2
Structure Type HardiPlank Type
New Construction Yes
Schools
Elementary Schools Alamance - E M Yoder
Middle Schools Alamance - Woodlawn
High Schools Alamance - Eastern Alamance
Others
Senior Community No
Tax ID 166713
Special Listing Condition Standard
Read Less Info
Want to know what your home might be worth? Contact us for a FREE valuation!

Our team is ready to help you sell your home for the highest possible price ASAP


